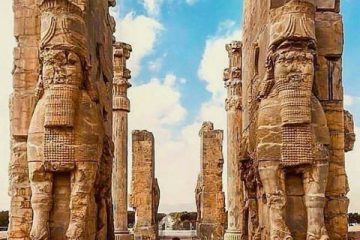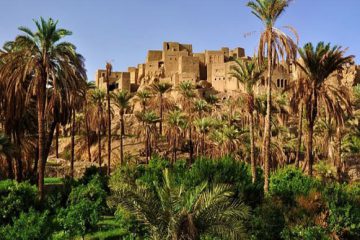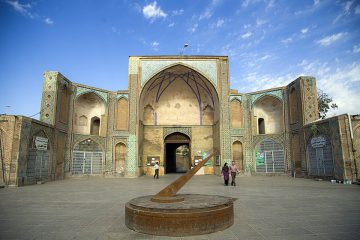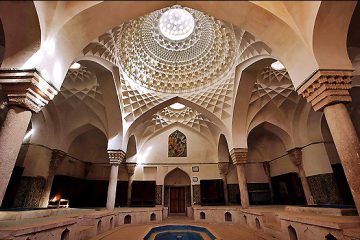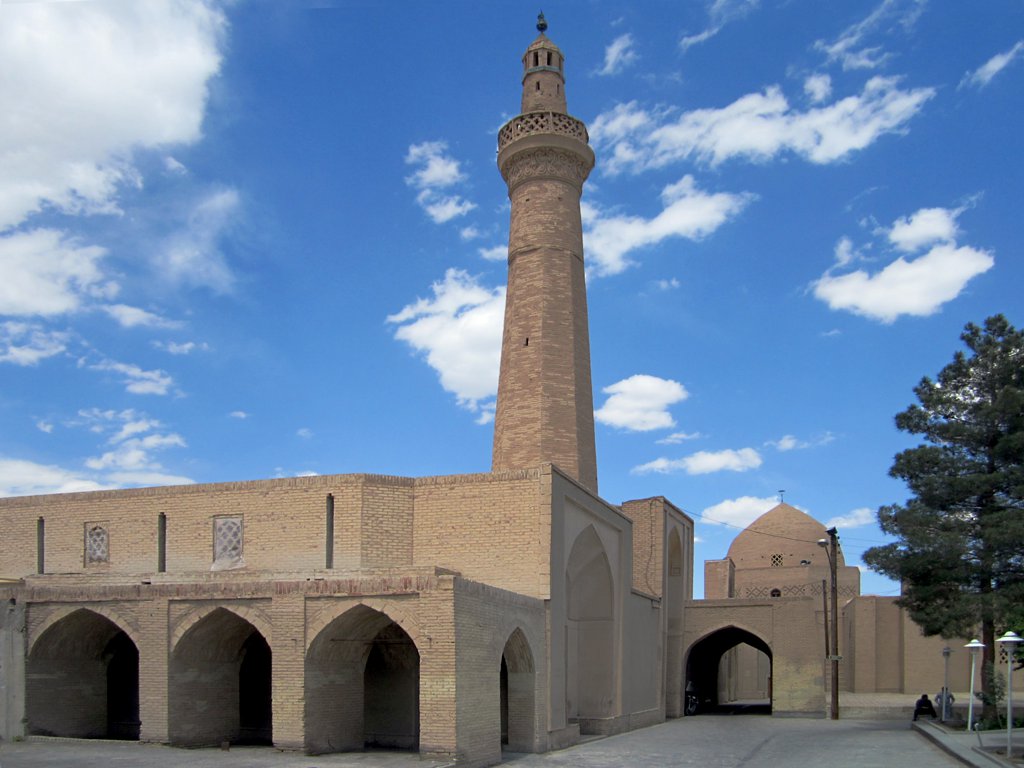
Friday Mosque of Nain
According to professor Arthur Pope, the original building of the Friday Mosque of Nain, which is among the oldest mosques of Iran, dates back to 350 AH. However, it belongs to the Dylamite era according to Andre Goddard. The mosque is situated in the old district of the city near the Pirniya House and Narin Qal-e. This area dates from the pre-Islamic, maybe Arsacid or Sassanid, periods.
The marvelous stucco-works on the prayer niche consist of very beautiful floral and geometric figures as well as Kufic inscriptions. They decorate the niche and the space above it as well as three columns opposite to the prayer niche. The door and the pulpit are unbeatable inlay masterpieces. They are made by techniques of groove and tongue that shows the talent and creativity of Iranian artists in previous centuries. There is a Naskh inscription bearing the date 711 AH on the pulpit which probably shows the construction date of the pulpit.
The pulpit has no inscription but the figures on the pulpit related it to a period with few remains. The architecture of the underground prayer hall or the columned cellar of the mosque is very interesting. The use of transparent marbles to let the light in and the warmth of the space in cold seasons, and the coolness of the hall in warm seasons are some unique features of the mosque.
Karimkhani Citadel
The ornamental portal of the mosque belongs to the eight century AH. It has many ornamental elements. The 28 meters high minaret which is octagonal in bas and cylindrical in upper parts dates from the eighth century AH. The dome of the Friday Mosque, that is part of the complex, is the mausoleum of Seljuk dignitaries and mystics, too. It dates back to the seventh century AH. The building consists of a courtyard surrounded by columns and porches. An important architectural feature of the mosque is the use of cylindrical, square, polygonal … columns.
Some parts of the original walls of the mosque have been discovered in parts of the building. They have 38 by 38 by 10 centimeter adobes coated by clay and plaster in different periods. Some parts on the right and left of the prayer niche have been added in the following periods. These parts have been added to provide a space for women attending the rituals. Another part of the mosque is the ablution room. The water for this space was supplied by an aqueduct. This mosque has had six entrances.

