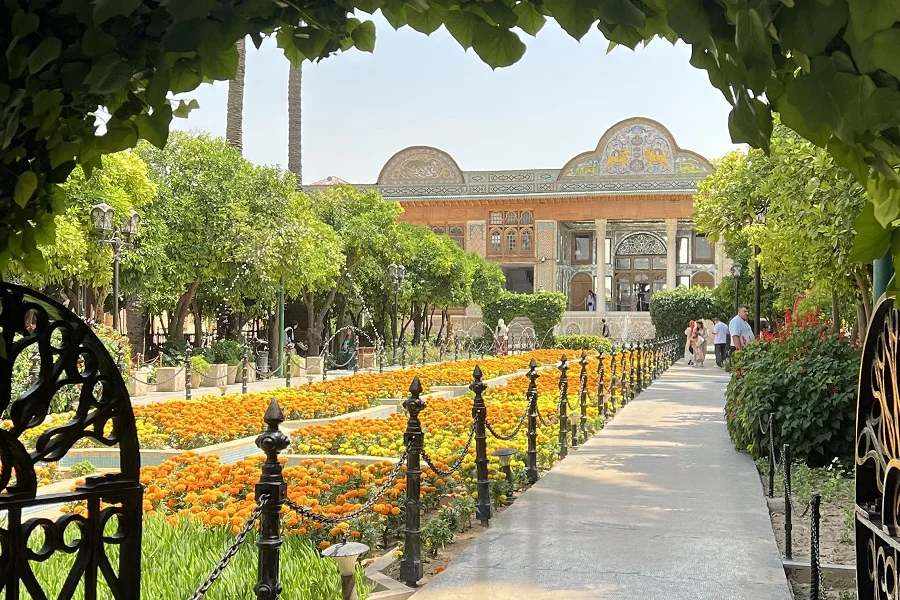
Narenjestan-e Qavam
Iranian gardens are an essential part of the country’s architectural charm, found in nearly every corner of Iran. Narenjestan Garden, or Qavam Garden, is a must-see spot in Shiraz. It combines beautiful design with rich cultural and historical value, making it an easy choice to include in any visit to the city.
Dating back to the Qajar period, this elegant estate—named after the many orange trees that fill the garden—is a must-see in Shiraz. Though smaller than some of Iran’s grand historical gardens, Narenjestan Garden (Qavam House) offers a rich sensory experience: the scent of citrus in the air, the reflection of stained glass dancing on tiled walls, and a peaceful courtyard centered around a quiet pond. It’s a place where history, art, and nature come together beautifully—making it an essential stop for anyone visiting the city.
The Story Behind Shiraz’s Narenjestan-e Ghavam Garden
Back in the Qajar era, the influential Qavam family played a major role in Fars and left their mark on Shiraz through several impressive buildings. Among them, Narenjestan-e Ghavam shines as one of the most beautiful. It stands alongside other grand estates like Afif Abad Garden, Fat’h Abad Garden, and Bagh Kalantar. As years passed, new additions were made to the Narenjestan complex, adding even more elegance and charm to this historic gem.
In the mid-19th century, during Naser al-Din Shah Qajar’s reign, the foundation of Narenjestan-e Ghavam was laid by Muhammad Ali Khan Qavam-ul-Mulk, following the loss of his father. Though Muhammad Ali Khan couldn’t see the project through, his son, Mohammad Reza Khan Qavam-ul-Mulk III, carried the torch and completed the mansion by 1261 AH. Over the years, the estate gained intricate interior decorations, finalized by 1298 AH. Beyond its stunning beauty, this garden was also a hub of political and military activity, hosting key meetings with foreign dignitaries.
In 1966, Ibrahim Qavam-ul-Molk kindly gifted Narenjestan Garden to Shiraz University. Since that time, the garden has blossomed into one of Shiraz’s top attractions, welcoming visitors from across the globe who come to experience its timeless beauty.
To truly understand Narenjestan-e Ghavam, you have to look back at the roots of the Qavam family. The story stretches all the way to the Zand period, long before the garden or family rose to prominence. During this era, Haj Ebrahim Khan—known as Etemad-ud-Dawlah Shirazi—played a crucial part in the fall of Lotf Ali Khan, the last Zand ruler. His betrayal cleared the path for Agha Mohammad Khan Qajar to take power, who then rewarded Haj Ebrahim Khan by naming him governor of Shiraz. From there, Haj Ebrahim Khan placed his allies in key government positions, building a powerful political network that would shape the region for years to come.
The Qavam family’s rise wasn’t without turmoil. During Fath Ali Shah’s reign, suspicion of Ebrahim Khan’s growing power led to a tragic crackdown—Ebrahim Khan and most of his family were executed. By chance, one son, Ali Akbar, survived because illness kept him away from the massacre. Later, when Fath Ali Shah visited Shiraz, he realized the harshness of his actions. To make amends, he honored Ali Akbar with the title Qavam al-Mulk and appointed him governor of Shiraz, setting the stage for the Qavam family’s lasting influence in the region.
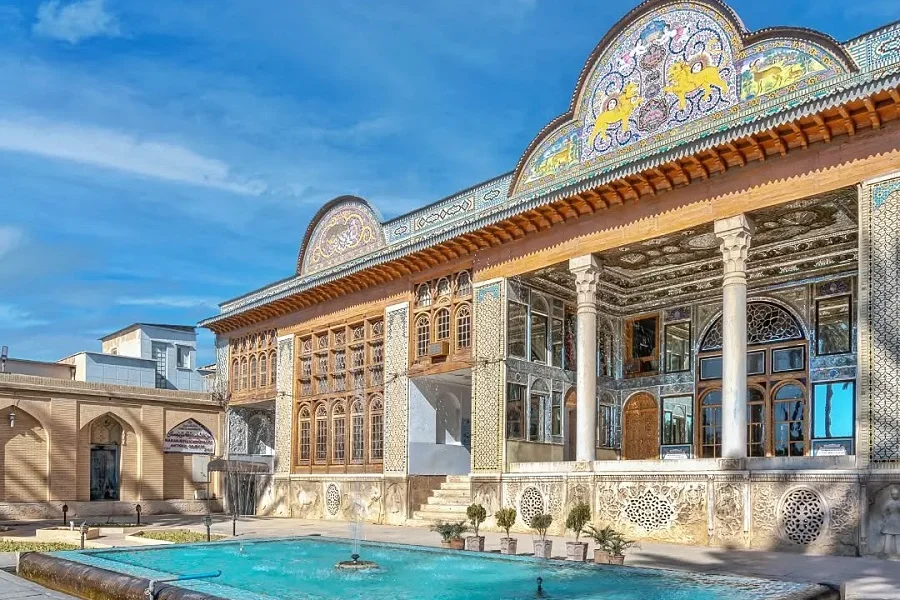
What Makes Narenjestan-e Ghavam’s Architecture Special
In Shiraz, Narenjestan-e Ghavam Garden stands out for its abundance of orange trees, which earned it the name “Bagh Narenjestan.” The site is equally recognized as Qavam House, or Qavam-ul-Molk House, reflecting its historic roots. This historic site is actually part of a larger complex that includes the nearby Zinat Al-Molk Historical House. The two buildings stand side by side, connected as one unified structure. At the center of Narenjestan stands the main mansion, designed as the “outer building.” It functioned as a formal space, where guests were received and official or judicial matters were handled. Meanwhile, the Zinat Al-Molk House functions as the “inner building,” a private space reserved for women, children, and servants, with both parts linked through an underground basement.
Discovering the Artistic Details of Narenjestan Garden
Narenjestan-e Ghavam Garden is a true showcase of Iranian artistry, with stunning works decorating its walls, ceilings, and windows that captivate every visitor. Inside the mansion, visitors can admire seven classic Persian arts—plasterwork, mirror decoration, mosaics, inlay, traditional paintings, brick design, and sculpture—all showcased in remarkable detail. These intricate details are a big part of what makes the garden so special and a favorite spot for travelers. Adding to the magic, the fragrant orange trees bloom in spring, filling the air with their sweet scent and making a walk through the garden an unforgettable experience.
How Narenjestan Garden Is Built: Layout and Style
Covering 3,500 square meters, Narenjestan-e Ghavam Garden ranks among the most stunning historic gardens in Shiraz, admired for both its size and elegance. Its main building, covering 940 square meters, wraps around the north, east, and south sides of the garden with a perfect sense of balance. Symmetry is at the heart of its design: the central porch, called the mirror hall, sits between evenly arranged rooms on both sides. Visitors entering the garden are welcomed by neat rows of palm and orange trees lining a central path that leads straight to the mansion, creating a calm and inviting atmosphere.
The Qavam mansion’s architecture beautifully blends influences from the Qajar era with touches from the earlier Zandiye period. Its design features a rich mix of tiling, mirror work, carving, and plastering. The porch walls are adorned with delicate stucco—an iconic element of Qajar artistry—while the hall’s floor shines with blue and white tiles. The side rooms impress with wooden ceilings carved in fine detail, and the main room next to the porch steals the show with a dazzling mirrored ceiling that never fails to mesmerize visitors.
Exploring the Entrance and Surrounding Garden
Visitors enter Narenjestan-e Ghavam Garden through a finely carved teakwood door, adorned with delicate inlay work. This elegant gateway faces south, setting the tone for the beauty inside. Beyond this door lies a charming vestibule—a covered passageway that links the street to the courtyard. Richly adorned with colorful tiles, bricks, and delicate gypsum muqarnas, the vestibule guides visitors through two narrow corridors that open up into the lush garden beyond.
Stepping into the garden, visitors enter a spacious courtyard enclosed during the Qajar era, stretching between the northern and southern buildings. Lined with fragrant orange trees, this area naturally guides guests toward the mansion. Every corner of the garden is carefully designed to delight the eye with vibrant colors and lush greenery. A spacious rectangular pond occupies the center of the garden, mirroring the elegant Qavam House and enhancing the area’s serene and enchanting atmosphere.
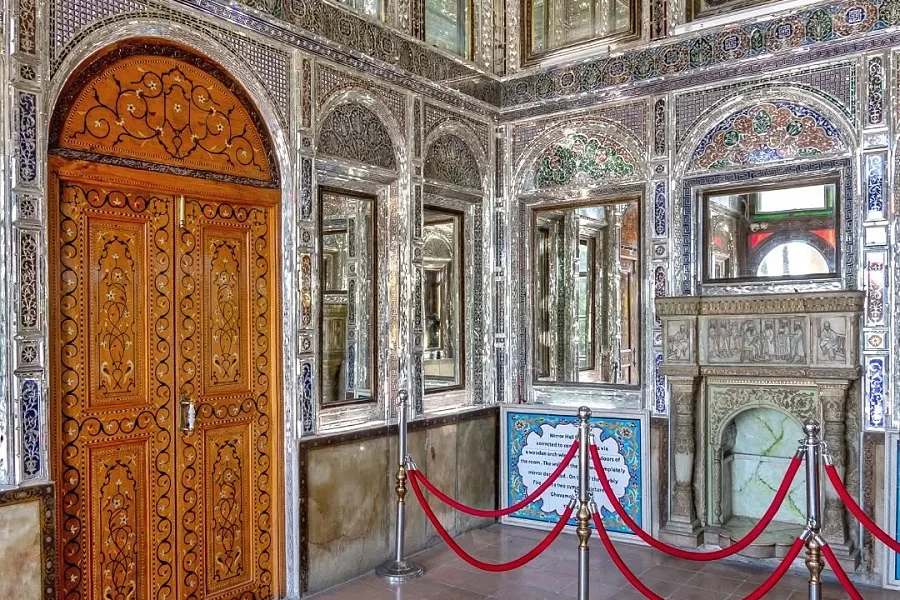
Exploring the Heart of Narenjestan-e Qavam Mansion
The main residence of Narenjestan-e Ghavam is a two-level building with a basement and a broad veranda, displaying the traditional Zandiye architectural style. This grand structure reflects the finest artistic achievements of the Qajar era through its detailed decorations. Inside, 20 rooms are cleverly connected in an unexpected layout—except for those on the eastern side. Historically, the basement played a practical role, storing weapons as well as beans, herbs, and rice, adding a functional layer to this beautiful estate.
The Beautiful Porch of the Mansion
The porch of Narenjestan-e Ghavam is a stunning showcase of Qajar-era design. Two elegant marble columns with beautifully carved capitals stand proudly, framing views of the garden and the peaceful pond. These graceful columns not only support the structure but also add a timeless charm that captures the eye of every visitor.
What makes this porch truly special is its rich decoration of paintings, mirrors, and intricate carvings. At the center of the ceiling hangs a grand medallion painting, surrounded by six elegant oval landscapes. Around these artworks, delicate patterns of flowers, plants, animals, and scenic views weave together in a lively dance of colors and shapes. Many of these stunning paintings were created by Lotf Ali Khan, a famous artist from the Qajar era. The veranda’s ceiling is lined with wallpaper and colorful sheets imported from Europe, blending Persian artistry with European sophistication.
On the porch walls, detailed carvings portray Achaemenid soldiers, mythical figures, and precise symmetrical designs, creating a blend of history and artistry. This detailed craftsmanship is further enhanced by exquisite mirror work, creating a dazzling effect that draws the eye and adds a captivating sparkle to the space.
Flanking the porch are two staircases that lead to the mansion’s interior and the bedroom area called Baharkhab. This open space offers a majestic view over the garden, highlighting the elegance of Narenjestan. Right next to the porch lies the spectacular Hall of Mirrors, also known as the King’s Room. Reserved for the ruler, his family, and close guests, this room is completely adorned with mirror work—the ceiling, walls, and every surface shimmer like a finely woven Persian carpet, creating a dazzling, almost magical atmosphere.
The room is beautifully enhanced by crescent-shaped wooden doors and sash windows that let in streams of colorful light. This interplay between the vibrant sunlight and the mirrored surfaces creates a truly mesmerizing atmosphere—one that’s even more stunning in person. The colored glass used in the windows was imported from Europe, adding an extra touch of elegance and uniqueness to this remarkable space.
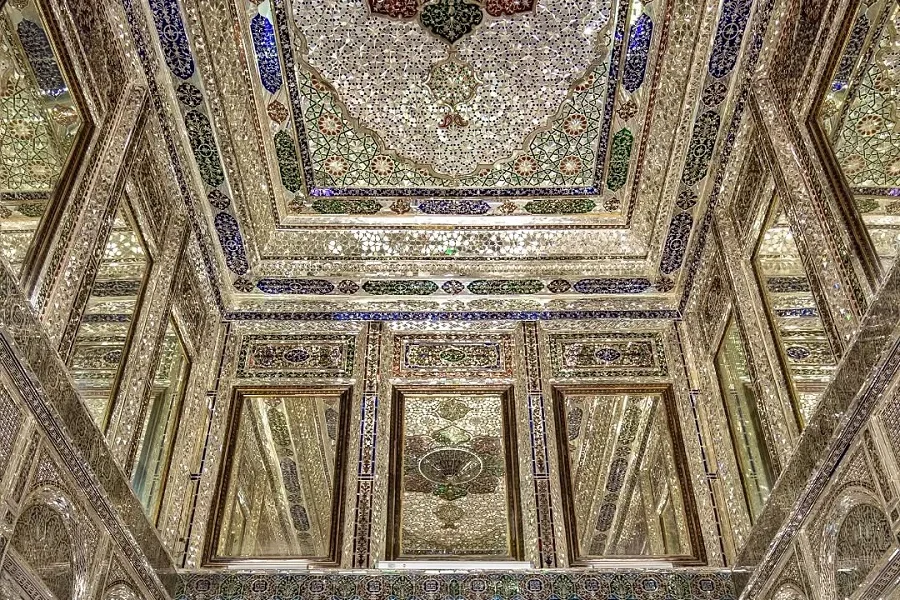
Gachineh Bath
Dating back to 1300 AD, Gachineh Bath is one of just five surviving historic bathhouses in Shiraz. This well-preserved structure includes multiple chambers, one of which was a private bath used by Qavam al-Sultaneh himself. A concealed corridor links the bath directly to Narenjestan-e Ghavam mansion, offering insight into the private and luxurious lifestyle of the Qajar aristocracy.
Narenjestan-e Ghavam Garden Kitchen
At the estate’s eastern corner, the garden kitchen was the hub of daily life, handling household tasks with ease and elegance. It includes a modest courtyard, a stone pool with a bubbling fountain, and a series of rooms that once served the household staff. This area was the behind-the-scenes hub where meals were prepared and routines were managed for the grand mansion.
Diwan Khaneh & Qavam School House
On the southern side of the garden stands the Diwan Khaneh, a six-room structure distinguished by its wooden columns with delicate inlay work. White and blue tile flooring, finely carved stone windows, and detailed plasterwork add to its charm. To the east of the estate, the Qavam School House remains a testament to its past role as an educational wing, recently restored to showcase its historical significance.
House of Araghies
Located on the eastern side of the Narenjestan-e Ghavam complex, the House of Araghies blends history with function. Originally known as the Maktabkhaneh mansion, it later became a space for traditional distillation, or Aragh-giri—a use that gave it its present name. Though time has taken its toll and the building now awaits restoration, it remains a valuable piece of the estate’s story. Today, it’s owned by Shiraz University and closed to the public.
South Building
In the southern part of Qavam House, two main passageways are prominent, one guiding visitors from the garden gate, through a graceful foyer, and into the central courtyard. On either side, full-length porches showcase four elegant wooden columns with intricate inlays, accompanied by two half-columns. The walls are decorated with ornate plasterwork, while white and blue tiles cover the floors, adding a cool, classic touch to the space.
Roof & Rooms of the Eastern and Southern Wings
The eastern porch once dazzled with a ceiling of mirror work and painted wood—an exquisite blend of artistry that was sadly lost to fire and now beyond repair. Before the porches, five stone windows—delicately carved with intricate patterns—act as natural skylights, casting soft, dancing light across the interior spaces. The southern building contains six rooms that once functioned as government offices, while the porches served as waiting areas for visitors and clients.
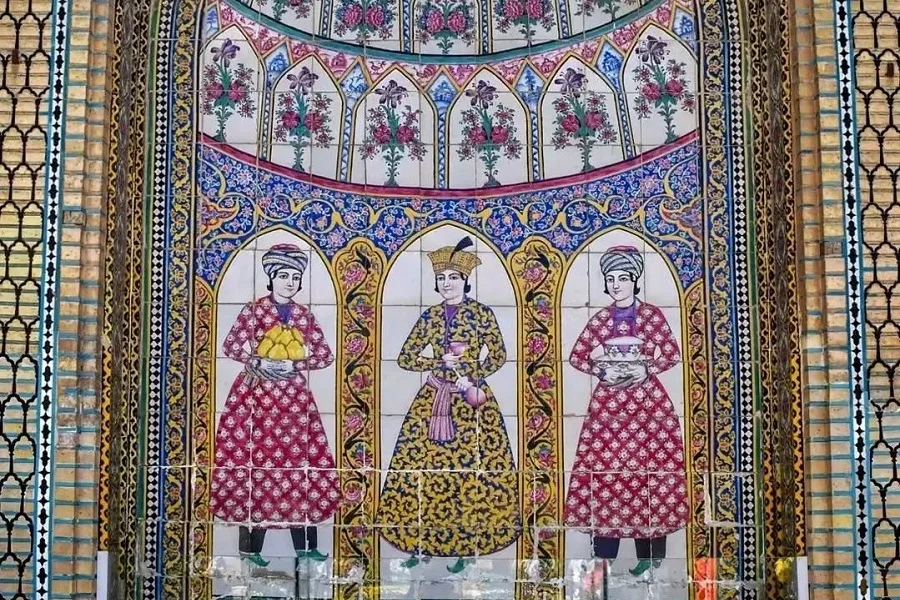
Art and Architecture of the Southern Archway
At the heart of the southern building stands a grand central arch, flanked by two smaller arches, all adorned with colorful Zandiye-style tilework. The main arch features three servants in traditional attire, each carrying a distinct object. The surrounding tiles depict royal hunts and legendary stories, including the famous fight between Rostam and the White Demon. Beneath it all, red marble plinths carved with images of Persepolis add a powerful historical touch. A nearby stairway descends to the Narenjestan-e Ghavam lower level, connecting the two areas smoothly.
Basements
A standout feature of Qavam House is its large basement, stretching from the south to the north end of the garden. More than just a storage space, this underground level plays a key role in the architecture and design of the estate.
The basement has four known entrances, though two are now sealed with stone. Its layout remains consistent throughout, and its brickwork—last restored over four years before the revolution—reflects careful craftsmanship. In the past, such basements often connected noble houses, and here, it links directly to the main mansion, offering both function and hidden charm.
Best Time to Visit Qavam House
Spring brings out the best in Shiraz, and nowhere is that more true than at Narenjestan-e Ghavam. May is the perfect month to visit—when the air is scented with blooming orange blossoms and the weather is warm but not overwhelming. The garden comes alive with color and fragrance, offering a truly sensory experience. Keep in mind, though, that this seasonal beauty draws many visitors, so expect some crowds during this popular time.
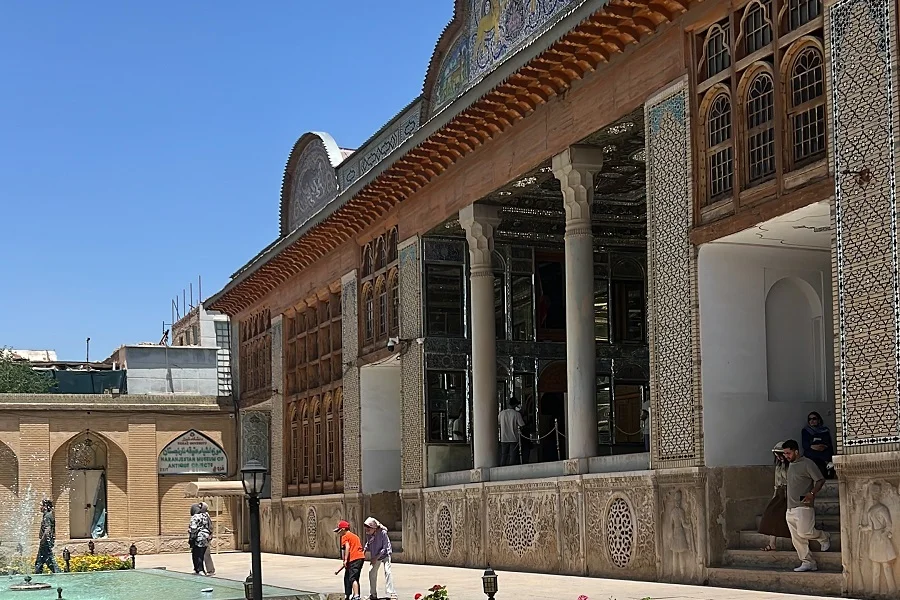
Year-Round Charm
If you prefer a more peaceful visit, Qavam House retains its charm well beyond spring. Each season brings a different atmosphere—whether it’s the warm tones of autumn, the quiet serenity of winter, or the bright days of summer. Shiraz welcomes visitors year-round, so there’s no need to limit your experience to a single season. Whenever you come, Qavam House has something special to offer.
Where to Find Narenjestan-e Ghavam
Narenjestan-e Ghavam is situated in the heart of Shiraz, in Fars Province, along Lotf Ali Khan Zand Street. It’s easy to reach using public transportation—both buses and the Shiraz Metro offer convenient access. Whether you’re exploring the city on foot or using local transit, this historic gem is well within reach

