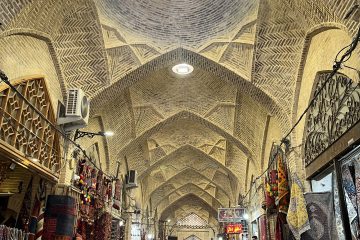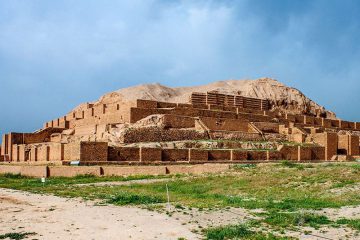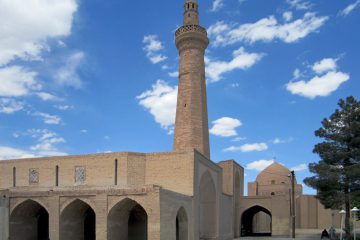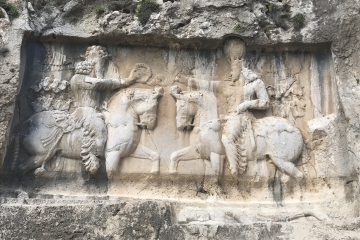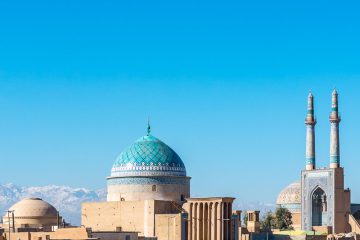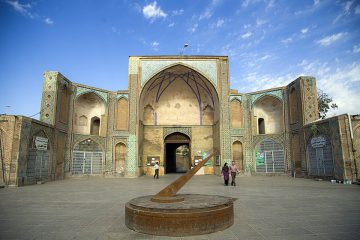
Ali Qapu Palace
Exploring the Architectural Marvel of Ali Qapu Palace
When it comes to awe-inspiring architectural marvels, Ali Qapu Palace proudly stands as a testament to the rich history and grandeur of Isfahan, Iran. This remarkable edifice graces the western side of Naqsh-e Jahan Square, offering a striking contrast to the neighboring Sheikh Lotfollah Mosque. Renowned for its early eleventh AH architecture, Ali Qapu Palace was commissioned by the visionary ruler, King Abbas I, in the year 1054 AH. It served as the central gateway and entrance to the splendid palaces that encircled Naqsh-e Jahan Square during the Safavid period. Over the years, it has also been known as Dowlat Khane-ye Mobarakeh and Qasr-e Dowlat Khaneh.
Ascending the Stairways to Elegance
As you step into the palace through its imposing stone portal, a journey through time begins. The palace boasts five floors, each adorned with unique decorations that reflect the opulence of its era. Let’s explore these levels:
Ground Floor – Witnessing History
The ground floor of Ali Qapu Palace reveals two grand halls that once played host to important official affairs. These halls bear witness to the events that shaped the destiny of Isfahan during the Safavid period.
Third Floor – A Portico of Beauty
The third floor greets visitors with a stunning portico supported by 18 majestic columns. At its heart lies a captivating marble pool, a testament to the palace’s aesthetic brilliance. It’s here that the exquisite miniatures created by the renowned Safavid artist, Reza Abbasi, elevate Ali Qapu to a realm of artistic excellence.
The Enigmatic “Music Room”
Moving up, we encounter the fourth floor, known as the “Music Room” or “Sound Room.” Here, the walls are adorned with intricate stucco work, showcasing the ingenuity and creativity of the craftsmen of the time. These stucco designs not only serve as works of art but also have a functional purpose. They prevent the sound of musical instruments from echoing, creating a rich and natural acoustic environment.
The Evolution of Ali Qapu Palace
The Ali Qapu Palace didn’t take its final form overnight. Its development occurred in stages over approximately seven decades. Let’s delve into the evolution of this architectural masterpiece:
First Stage – The Modest Beginning
The initial structure was a modest, two-story building with a single gate. Its dimensions measured 20 x 19 meters, standing 13 meters tall.
Second Stage – Expanding the Vision
The second stage saw the foundation of the upper hall, built atop the entrance vestibule. This addition retained the cubic shape of the original structure and matched its height, resulting in a harmonious transition.
Third Stage – Reaching for the Sky
In the third stage, the fifth story, also known as the Music Amphitheater or Music Hall, was constructed above the lower hall. A central room with a skylight emphasized the vertical extension of the building.
Fourth Stage – Embracing the Square
During the fourth stage, the eastern verandah or pavilion extended towards Naqsh-e Jahan Square. This addition, supported by the tower-shaped building, enhanced the entrance vestibule, aligning it with the main gate and the passage to the market.
Fifth Stage – The Regal Stairway
The fifth stage witnessed the installation of a wooden ceiling for the balcony, supported by 18 wooden columns. Simultaneously, a new stairway, known as the Kingly Stairway, was added to the southern flank of the palace.
Sixth Stage – Aesthetic Flourish
In the final stage, a water tower was erected in the northern flank to supply water for the copper pool in the columned balcony. The reception story and the Music Hall were adorned with intricate plaster decorations, further enhancing the palace’s splendor.
The Enigmatic Sixth Floor
Finally, we ascend to the sixth floor, a space adorned with delicate plaster-work. Intricate cut-out shapes decorate the room, showcasing remarkable artistic craftsmanship. These cut-out designs, although resembling cupboards, were primarily ornamental. The stucco-work is exceptionally delicate, emphasizing that their purpose was to adorn and beautify the rooms rather than provide functional storage. These rooms served as venues for private parties and the king’s musicians. The hollow spaces in the walls retained echoes, ensuring that the music and songs filled every corner with crystal-clear sound.
In conclusion, Ali Qapu Palace is a treasure trove of history, artistry, and architectural magnificence.
more adventurous place on tours of iran

